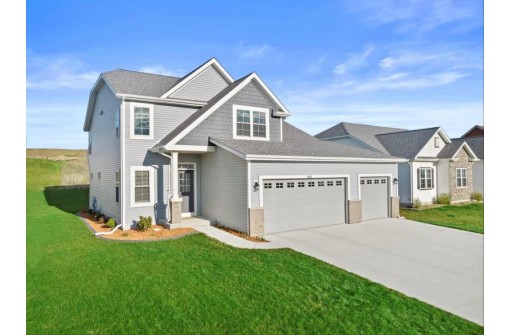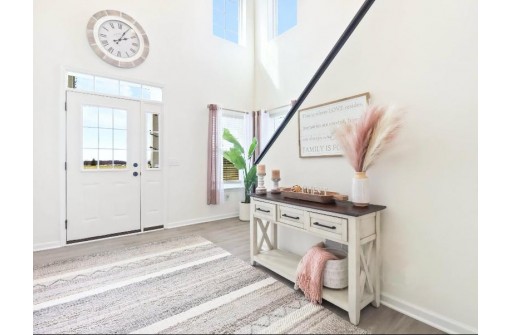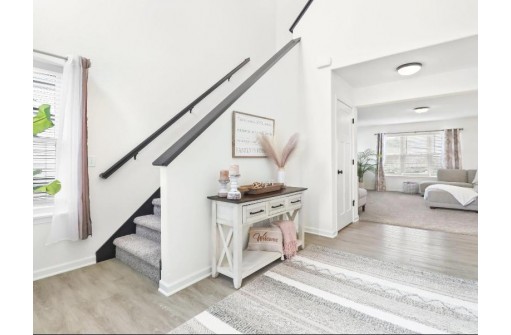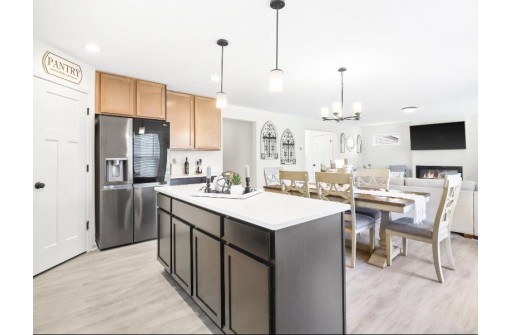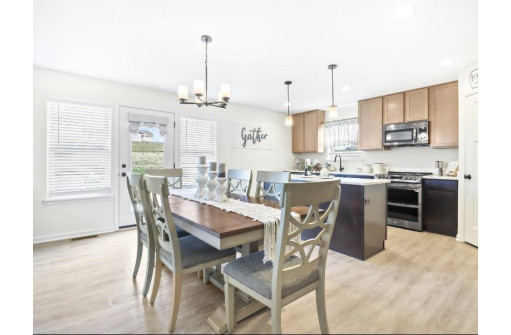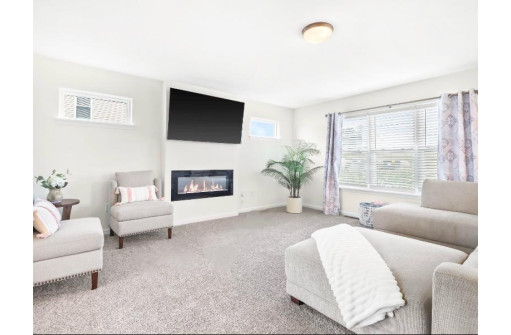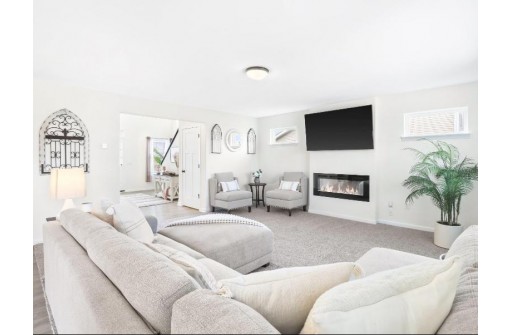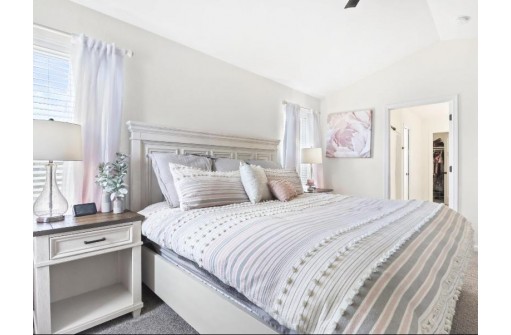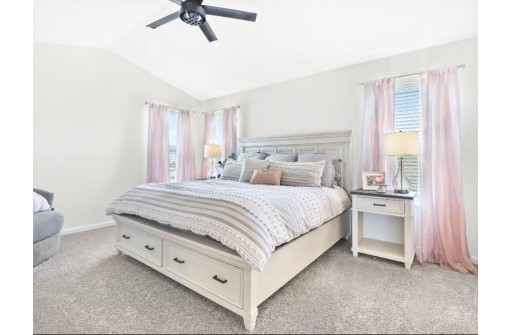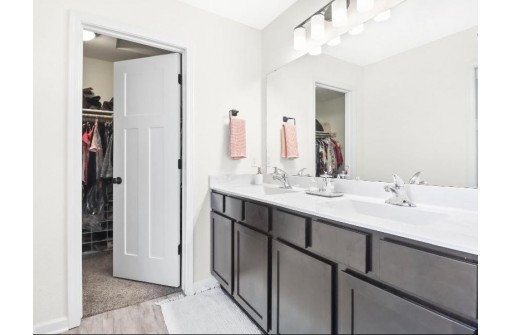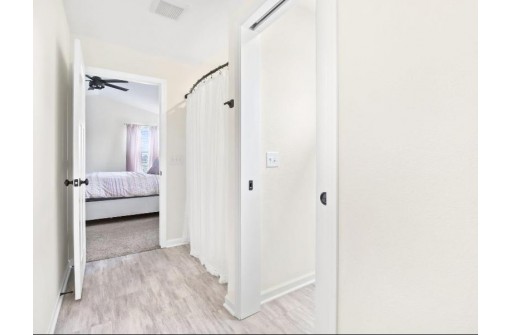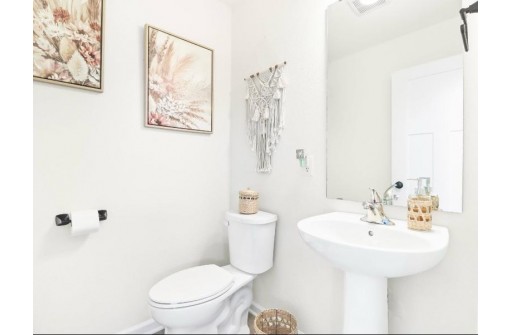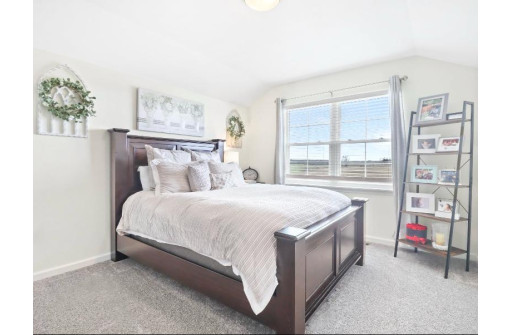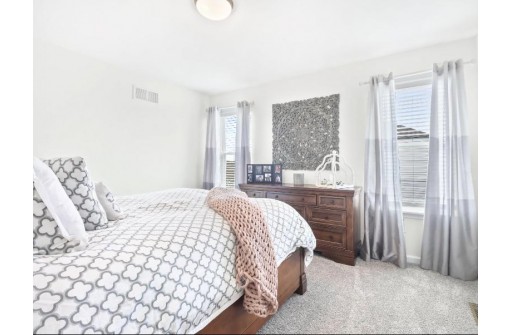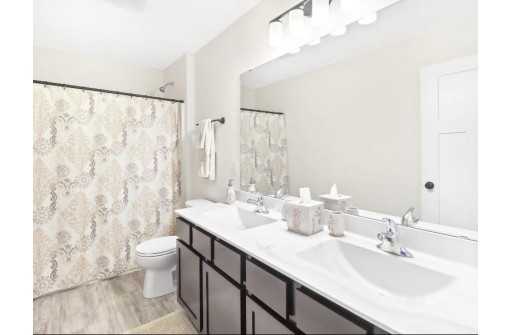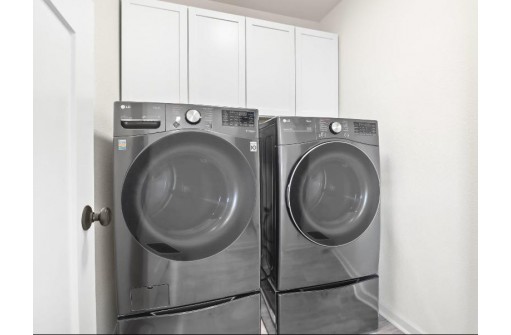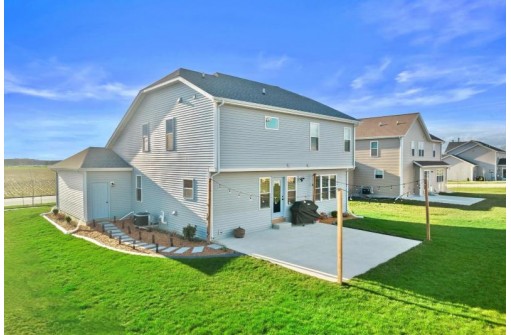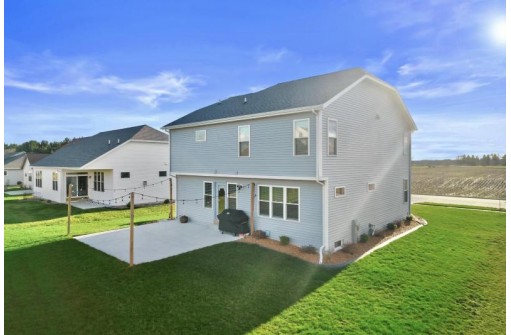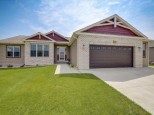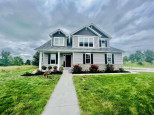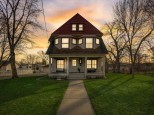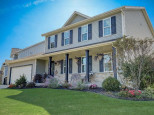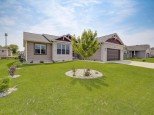Property Description for 1510 Mud Lake Road, Lake Mills, WI 53551
This crowning two story home blends modern amenities with the stoic craftsmanship of a long time, local home builder. A perfect balance of light, lines, height and space, this home boasts a sprawling floor plan, 20 ft foyer, second story laundry, walk in closets in each bedroom, a Chef s kitchen, all centered on a gas fireplace. Minutes from downtown Lake Mills, 30 minutes to Madison, 60 minutes to Milwaukee. Transferable builder's warranty with 30 year dry basement guarantee. Modestly priced for expeditious sale.
- Finished Square Feet: 2,052
- Finished Above Ground Square Feet: 2,052
- Waterfront:
- Building Type: 2 story
- Subdivision: Tyranena Point
- County: Jefferson
- Lot Acres: 0.2
- Elementary School: Lake Mills
- Middle School: Lake Mills
- High School: Lake Mills
- Property Type: Single Family
- Estimated Age: 2022
- Garage: 3 car, Attached, Opener inc.
- Basement: 8 ft. + Ceiling, Full, Poured Concrete Foundation, Stubbed for Bathroom, Sump Pump
- Style: Contemporary
- MLS #: 1975118
- Taxes: $6,397
- Master Bedroom: 16x14
- Bedroom #2: 12x13
- Bedroom #3: 12x13
- Kitchen: 18x17
- Living/Grt Rm: 17x17
- DenOffice: 10x10
- Laundry: 7x7
